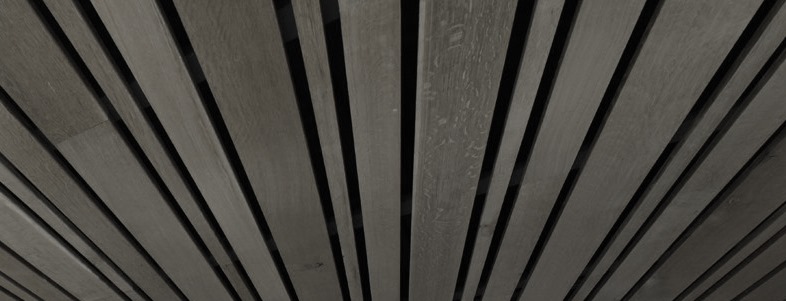Welcome
Madisen Maher Architects creates environments that are a reflection of the owners and end-users through proven expertise and best practices that include listening, thought leadership and collaboration.
Welcome
Madisen Maher Architects creates environments that are a reflection of the owners and end-users through proven expertise and best practices that include listening, thought leadership and collaboration.
Featured Projects

Clients