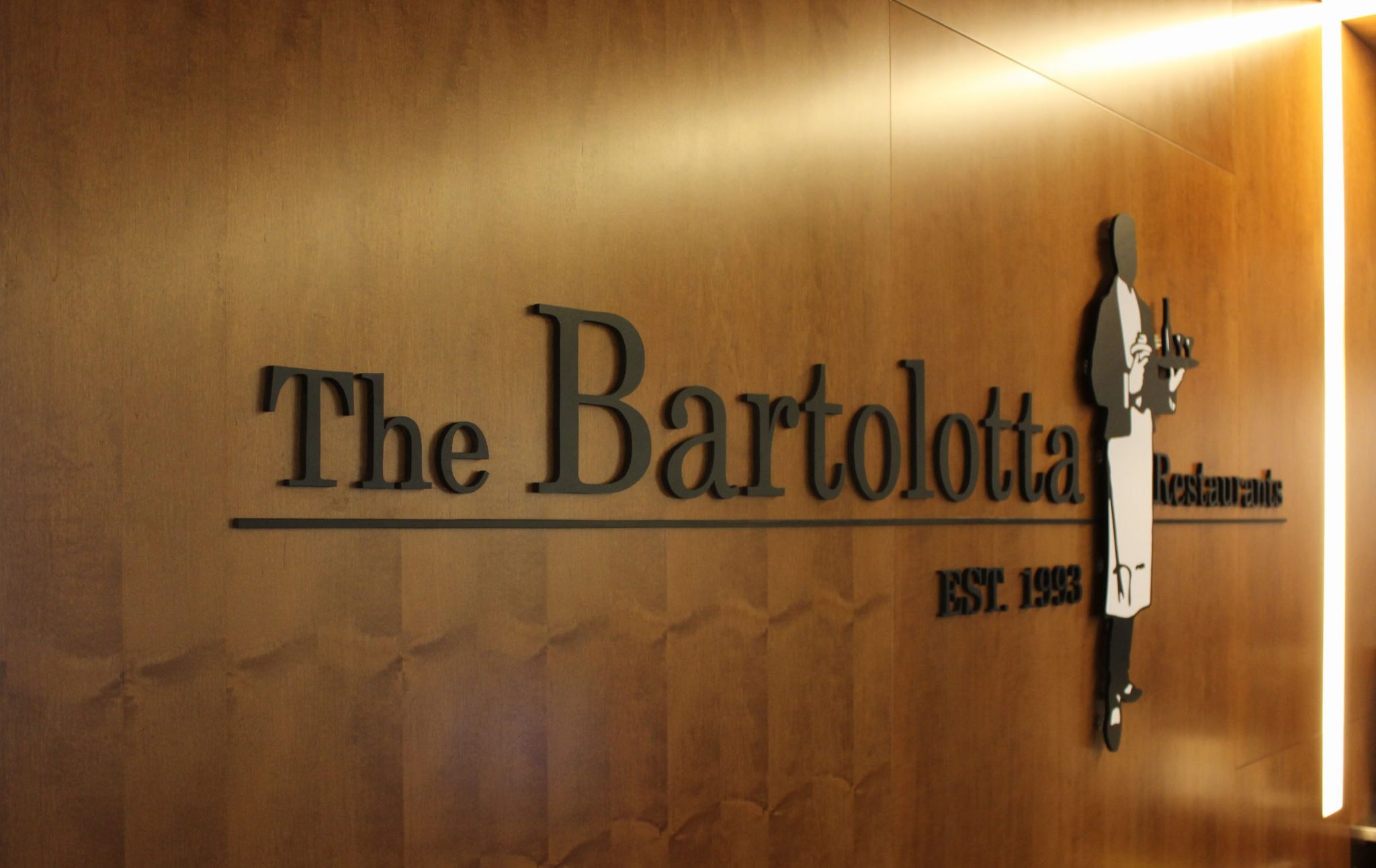
The Bartolotta Restaurants selected Madisen Maher Architects to design its new 17,000-square-foot corporate headquarters in downtown Milwaukee. The space hosts operations for the growing company, which includes 16 restaurants, a catering division and a number of partnerships.
Corporate culture is enhanced by interconnecting employees in elegant, modern and sleek surroundings. Key design environments include an open collaborative central hub, open office area, a corporate board room and multiple conference rooms.
Key architectural features:
• Interior glass entry and wood ceiling
• Porcelain tile floors at entry
• Modern design with warm and neutral tones
• Rich wood flooring in lobby and collaboration hub
• Glass wall conference rooms
• Welcoming fireplace in lobby
• Large board room for team discussions
• Employee break area