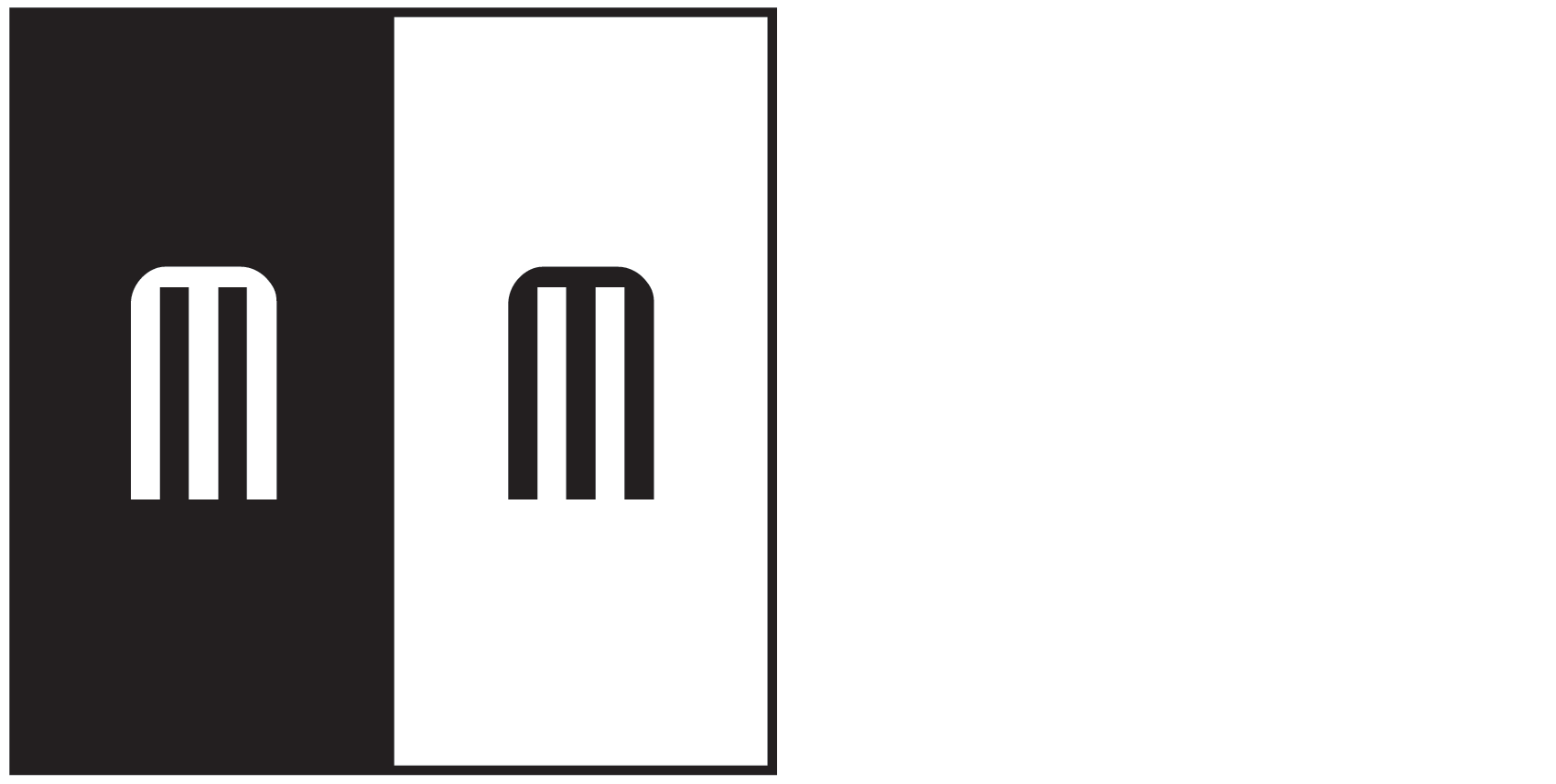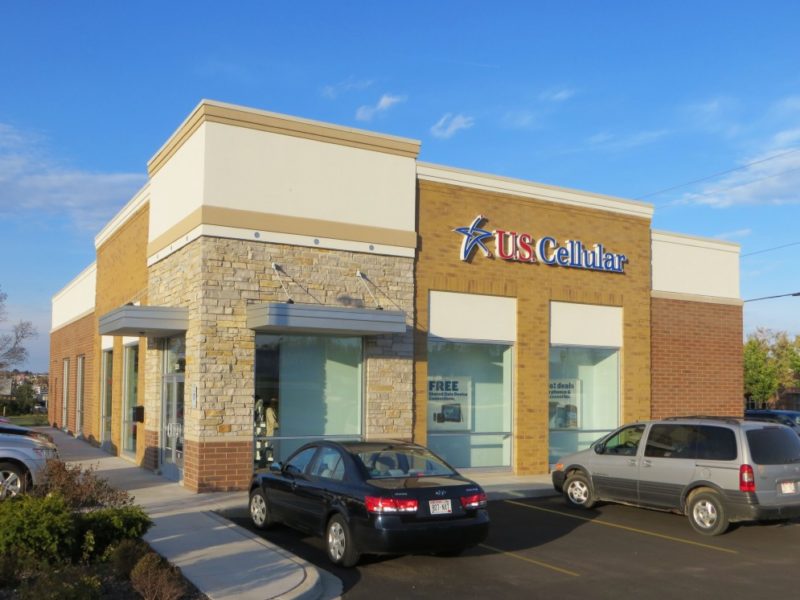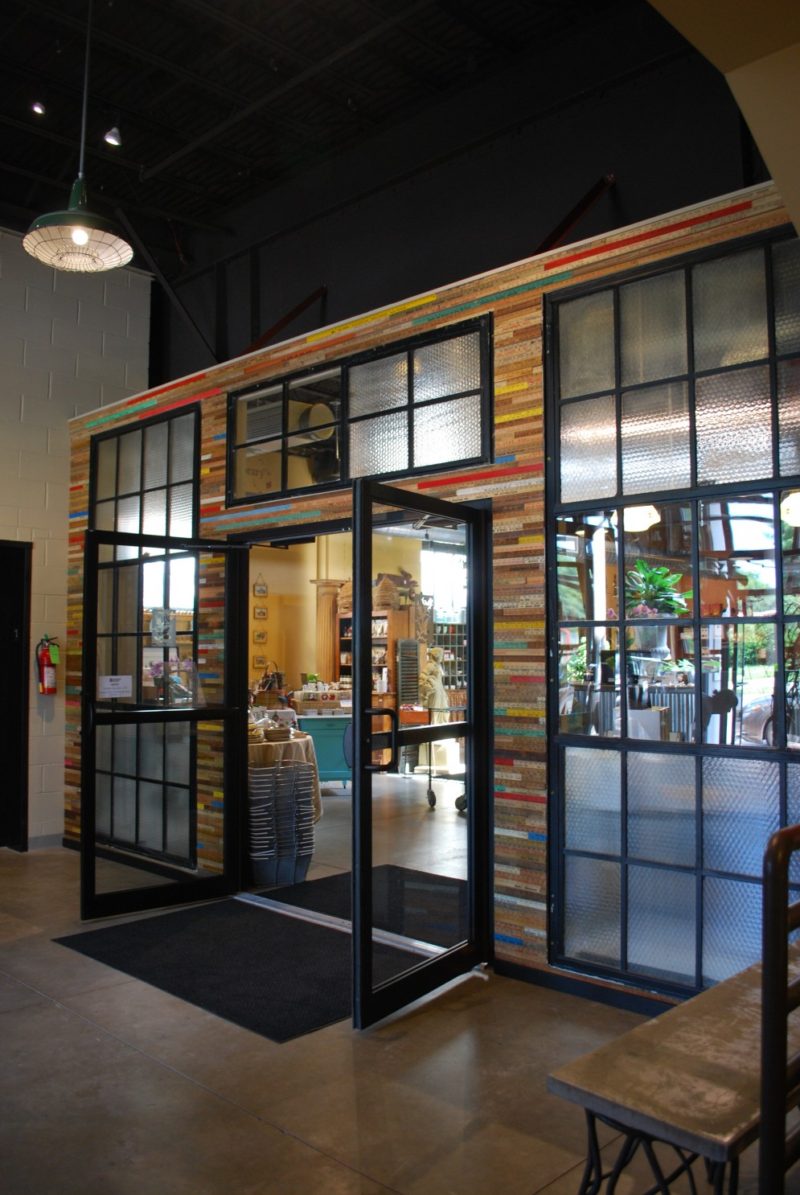SENDIK’S HOME STORE AT THE CORNERS OF BROOKFIELD
Located on the upper level at The Corners of Brookfield, above Sendik’s Food Market, Sendik’s Home Store features floral, gifts and clothing in one-half of their new store, and kitchen utensils and appliances in the other half. Views of the liquor and produce departments help draw customers from the upper level to grocery shop and..



