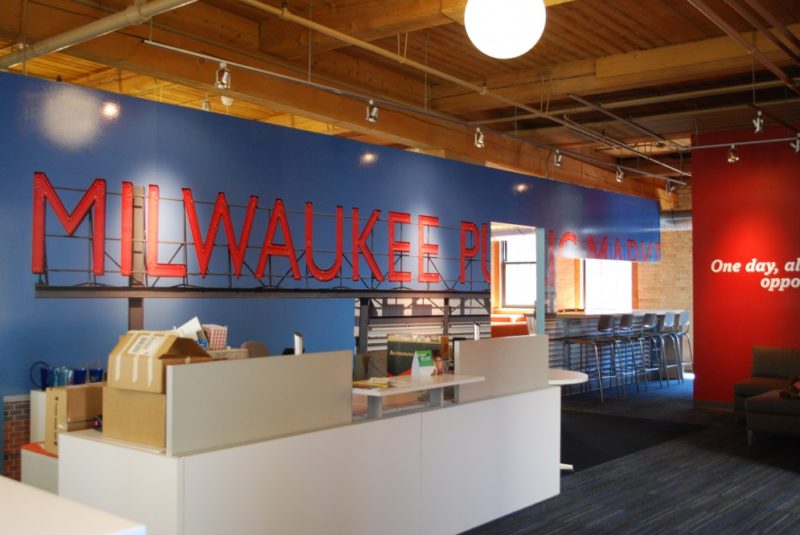ERM
Madisen Maher Architects (MMA) completed the local office for Environmental Resources Management (ERM), a global leader in environmental, health, safety, risk, social consulting and sustainability-related services. The new 3,500 sq. ft. office is located in Suite 601 of the Tannery Business Center at 700 W. Virginia Street, Milwaukee. The consolidated space incorporates the latest technology,..


