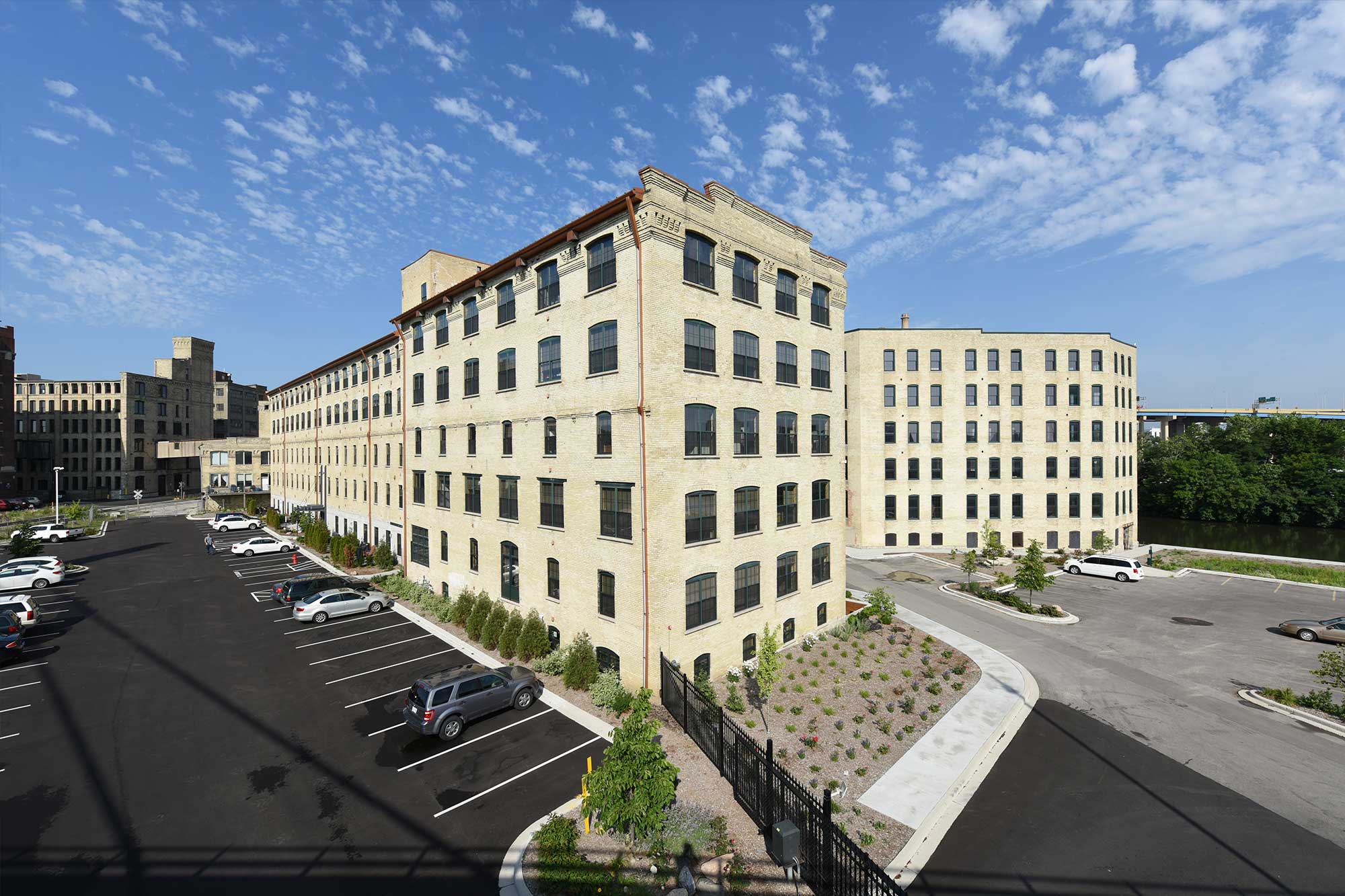
Madisen Maher Architects (MMA) is proud to announce the opening of River Place Lofts’ Apartment Complex.” Located in Walker’s Point, the 19th century warehouse space, formerly Pfister Vogel Tannery, was transformed into 64 distinctive living environments, each designed to take advantage of building aesthetics and city views. The apartments range in size from 750 to 1570 sq. ft.
River Place Lofts represents a unique opportunity to bring an 1870’s-era industrial building back to life. Design challenges included overcoming non-aligning floors, a variety of structural systems and repair of damage from a major fire in 2005. The design highlights the cream city brick, exposed columns and beams, arched-top windows and other industrial elements of the building. MMA also guided the design and project through the Historic Tax Credit process.
The building provides dynamic views of the 6th Street Viaduct, the Harley Museum, The Iron Horse Hotel, Burnham Canal and downtown Milwaukee. River Place Lofts is comprised of four different buildings constructed between 1871 and 1874. The project is located at 625 Freshwater Way, Milwaukee, WI 53204, and contains one- and two-bedroom apartments.