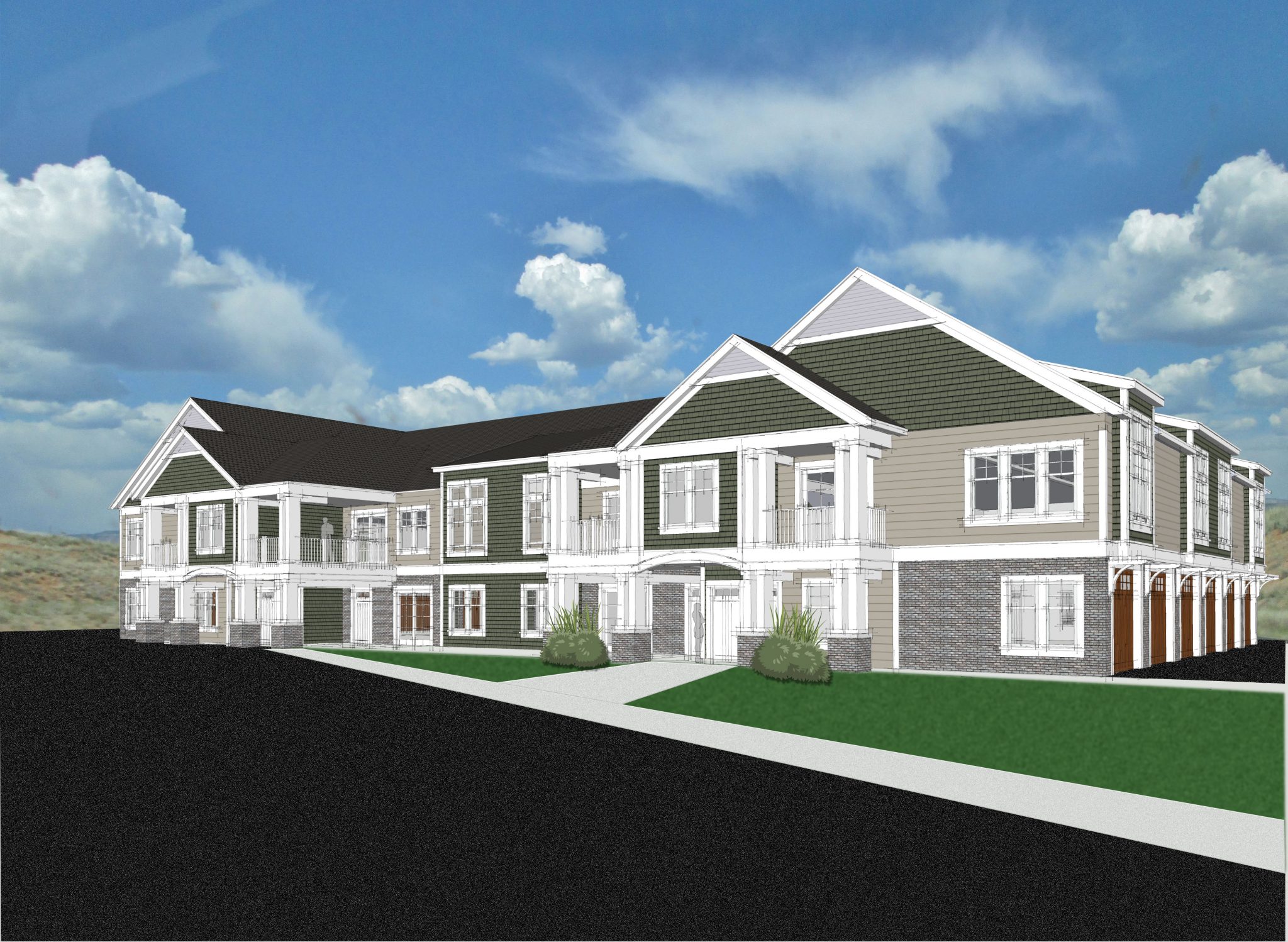
The Hills of Wales maximizes the development of an existing 6.3 acre site by adding three additional apartment buildings and a new community center. The buildings will include a mix of one-, two- and three-bedroom market rate apartments for a total of 40 new units.
The community center includes a leasing office, workout area and a community room with an outdoor balcony overlooking a new pond.
Key architectural features include: individual apartment entrances, stone trim, cement siding, pitched roofs, patio/balcony, attached garages and exterior guest parking; each unit features a gas fireplace, all appliances, walk-in closets, stacked washer and dryer and an open-concept plan; clubhouse with kitchen and gathering area, fitness center; the design maximizes rentable area by eliminating common area hallways.