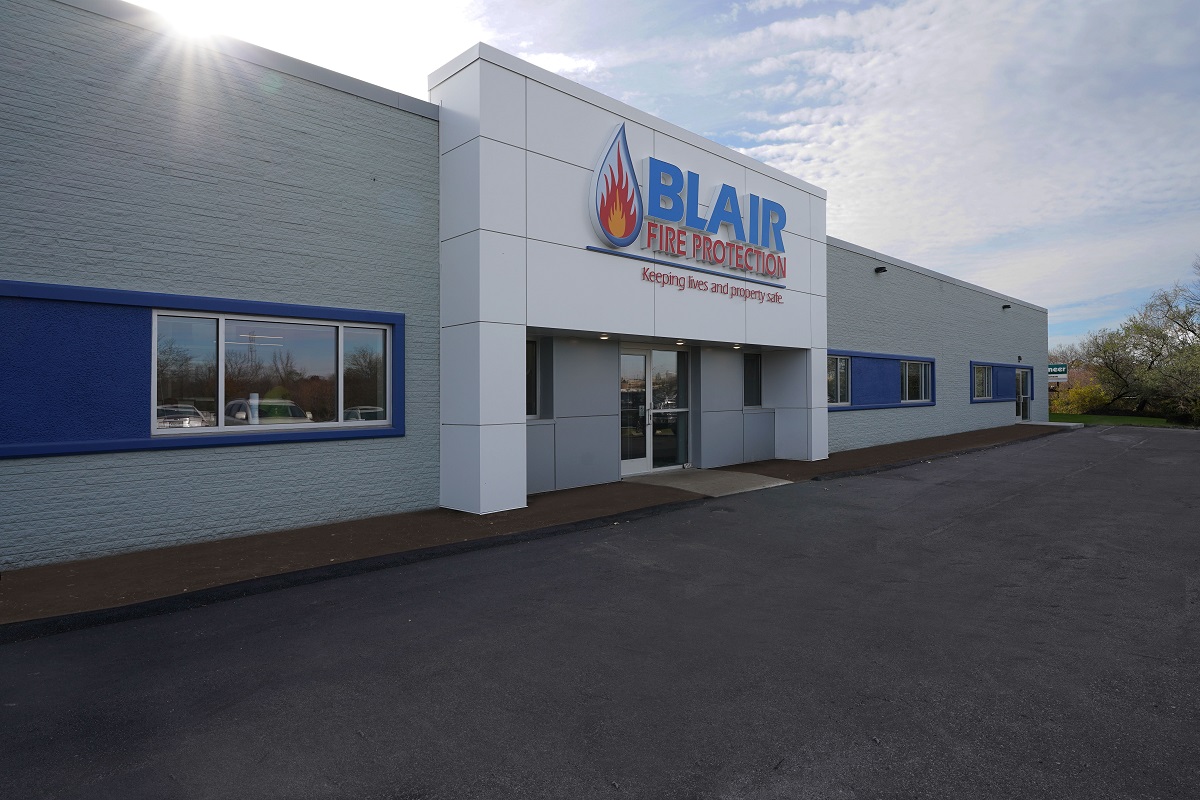
Blair Fire Protection’s steady growth over the past few years required a move to a larger space in an existing 1970’s industrial building. MMA designed an updated 6,000 square-foot office space and a 7,500 square-foot warehouse. The offices improved the company’s identity, reflected in an open environment.
Perimeter offices incorporated frame-less glass entries and sidelights allowing natural light to spill into the interior open office areas, and low-panel furniture systems maintain the path of light and views. The overall color palette consisted of muted tones that promote a modern design aesthetic. The employees benefit from sit-stand workstations and updated technology – important programmatic objectives. Improved efficiency and employee collaboration were realized through thoughtful departmental relationships and traffic flow.