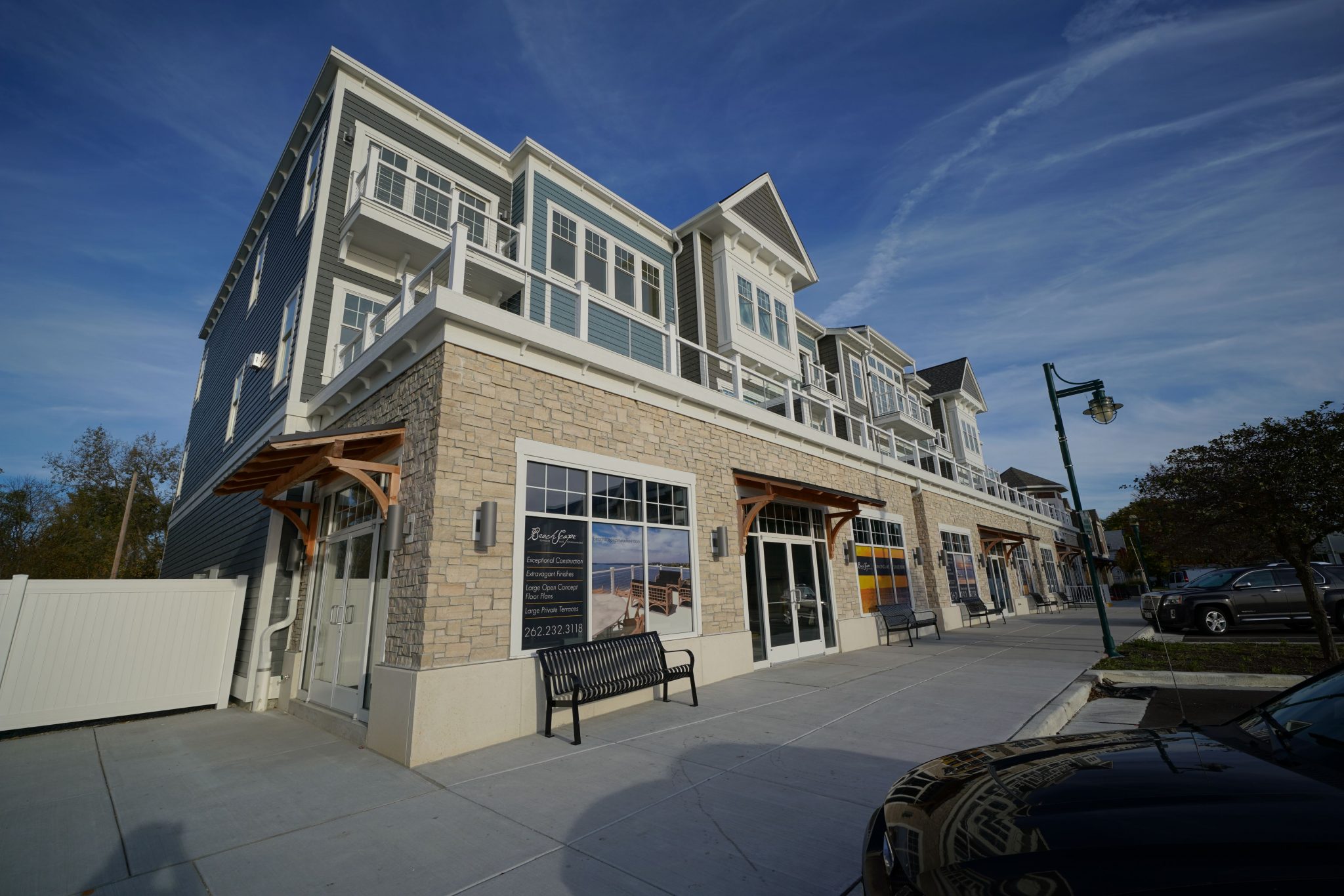
Beachscape Pewaukee Lake Condominiums are located on prime real estate facing Pewaukee Lake in the main commercial district in the Village of Pewaukee. HCI Properties selected Madisen Maher Architects to design the mixed-use development of high-end condominiums and speculative retail space.
Each condominium features a private entrance, two-car garage with exterior stalls for guest parking, spacious second floor balcony off the main living space and a private deck off the third floor master suite. Generous windows for the condos take full advantage of the spectacular views.
The units open-floor plans, kitchens that open up to the living/family rooms, and master bedrooms all have wonderful views of the Lake. Each condo has its own elevator that takes residents from the garage level to the top third floor right off the master suite.
The primary design goal for both the condos and the retail stores is to engage the active street life and beach life. The design maximizes the welcoming views into the retail spaces with expansive windows and interior and exterior lighting along Wisconsin Avenue.