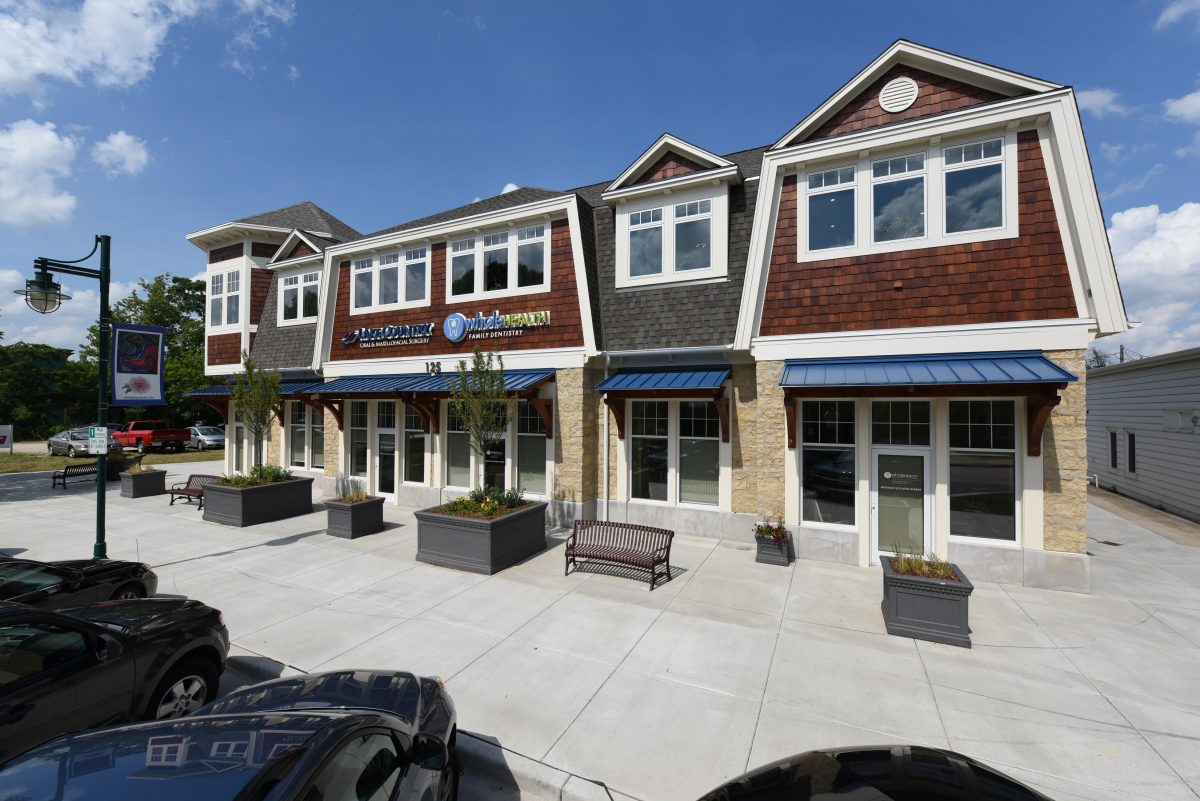This Shingle Style, Nantucket inspired two-story, 10,000-square-foot mixed-use building will be situated across the main street from the popular Pewaukee lakefront and is designed to accommodate future retail / restaurant space on the first floor and office space on the upper floor.
Team:
Architect – Madisen Maher Architects
Construction Manager – Ascent Building Solutions
Civil Engineer – R.A. Smith National
Structural Engineer – Spire Engineering




